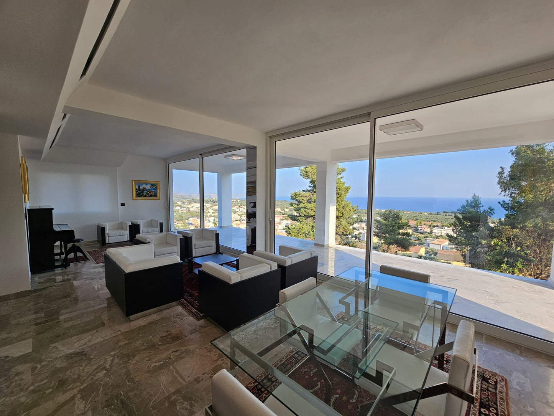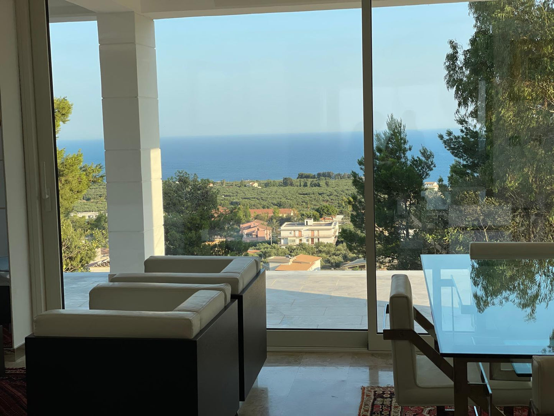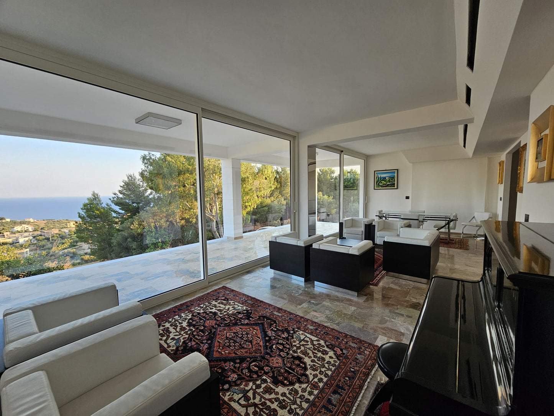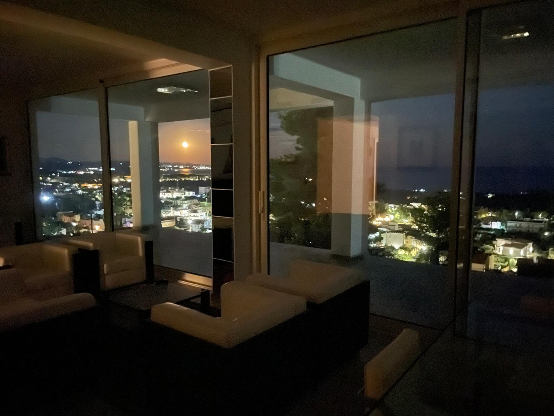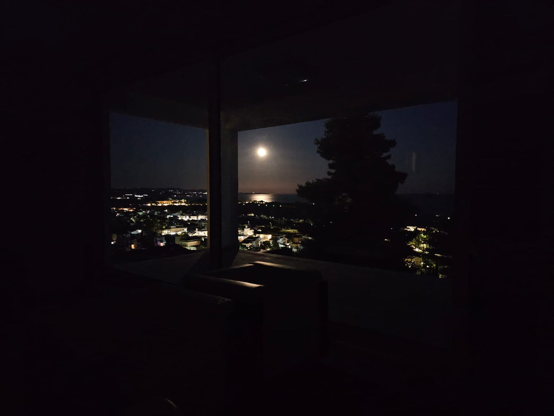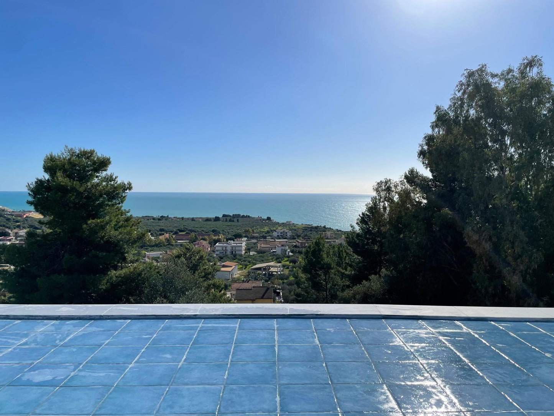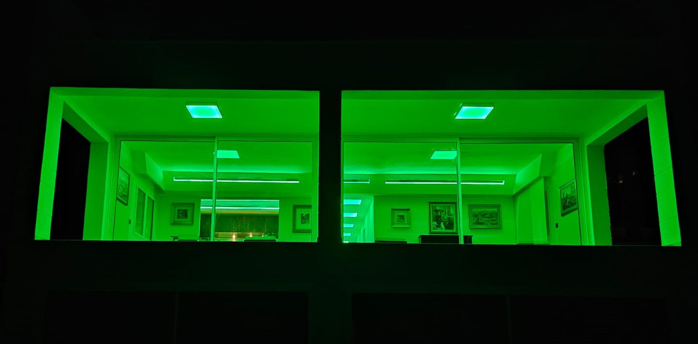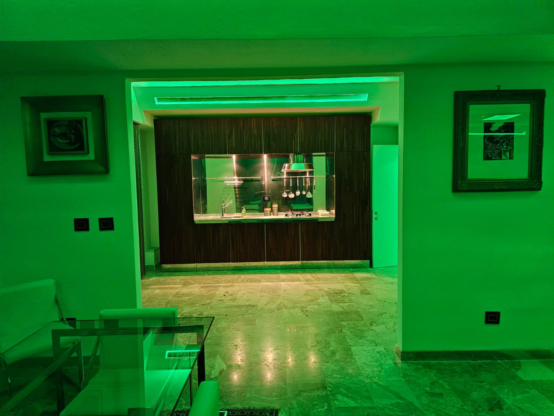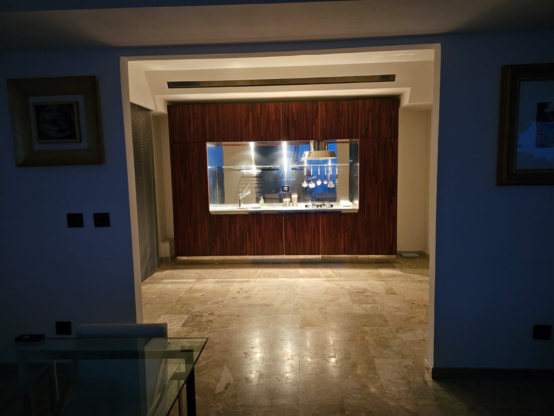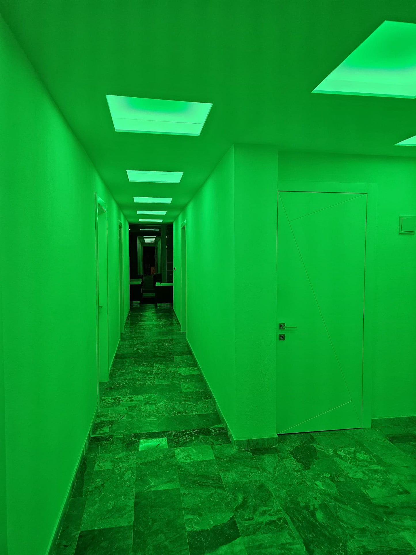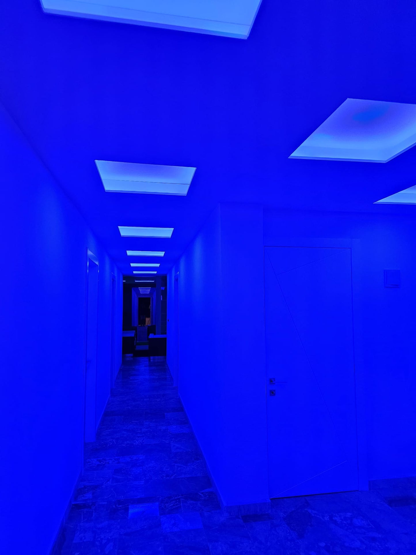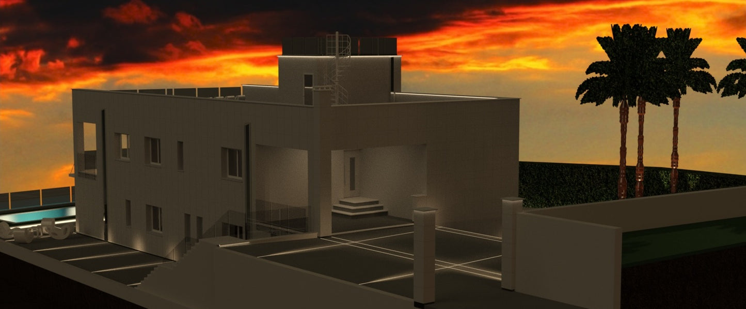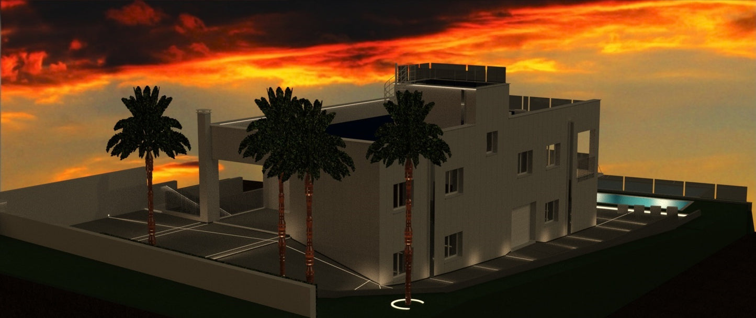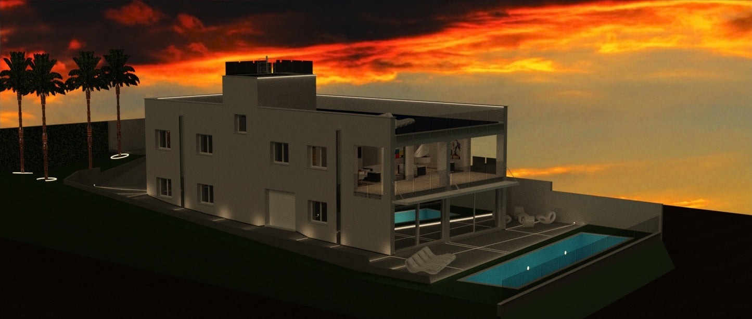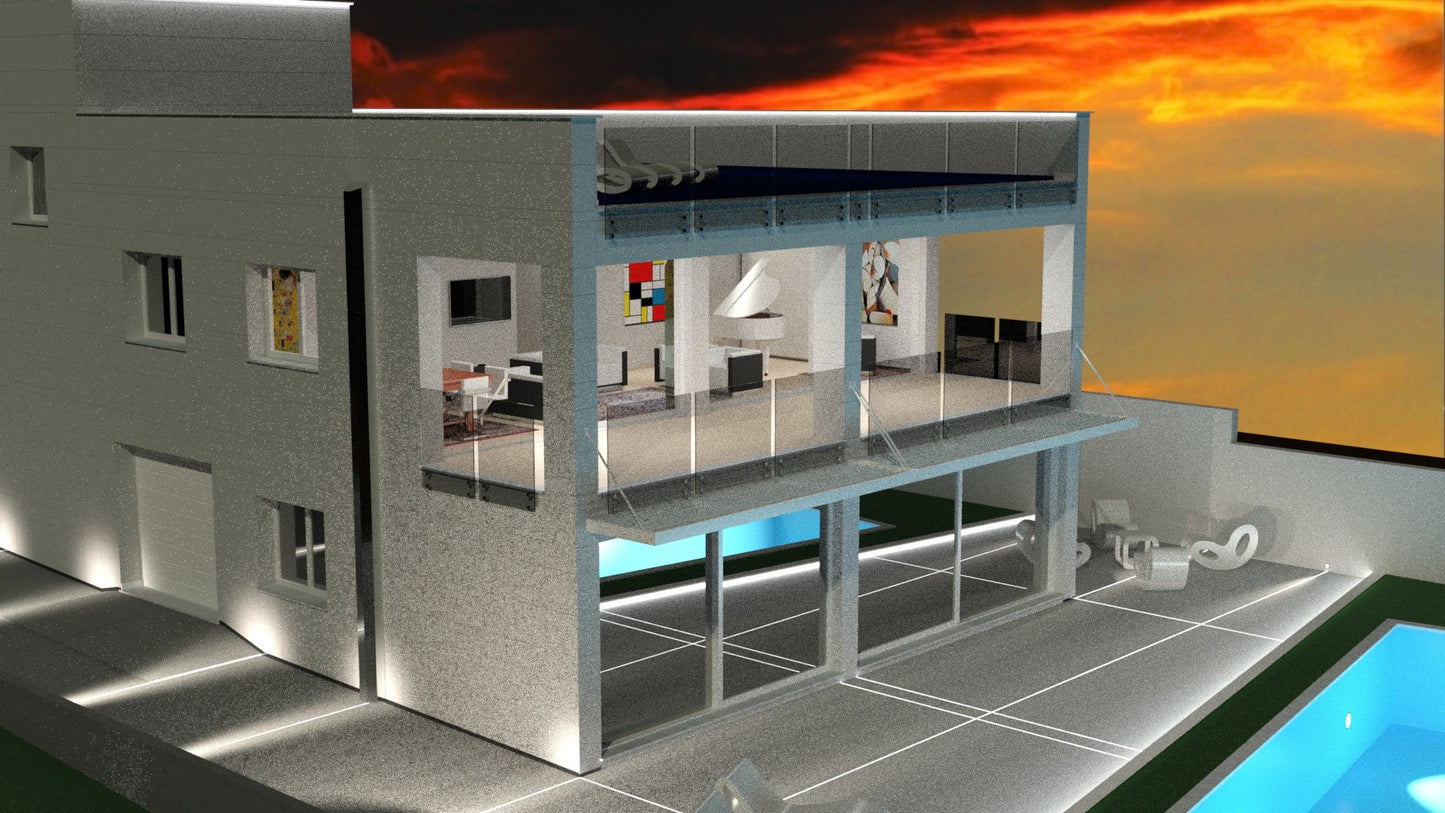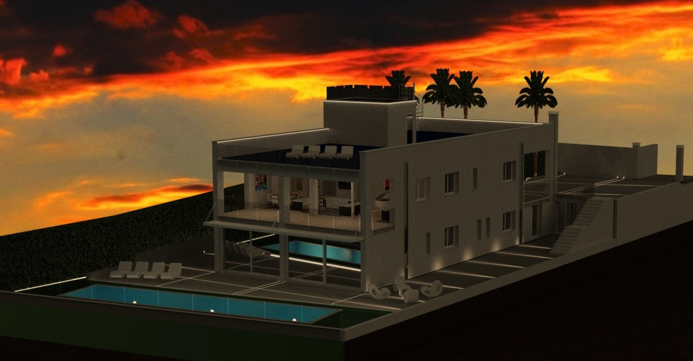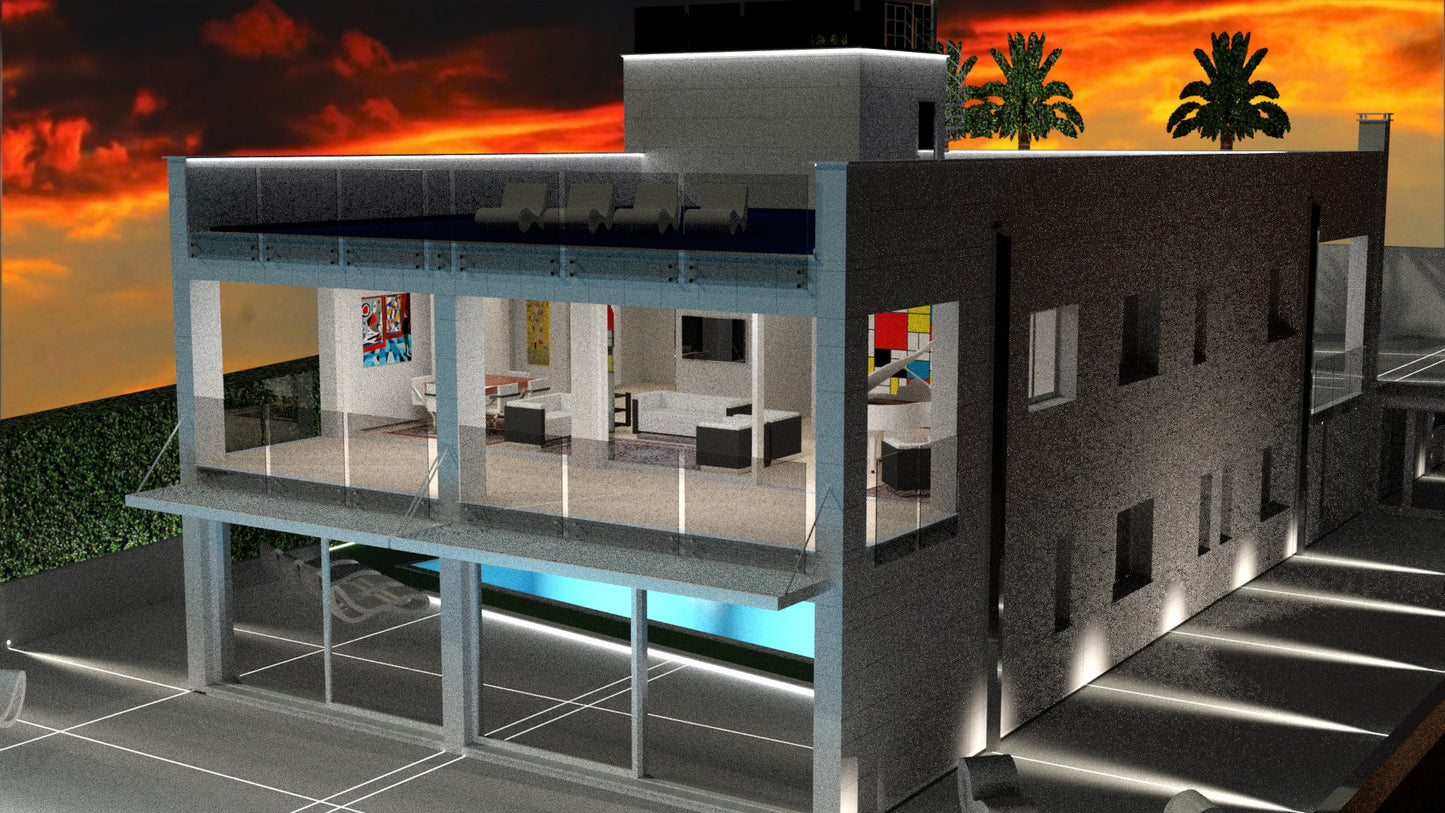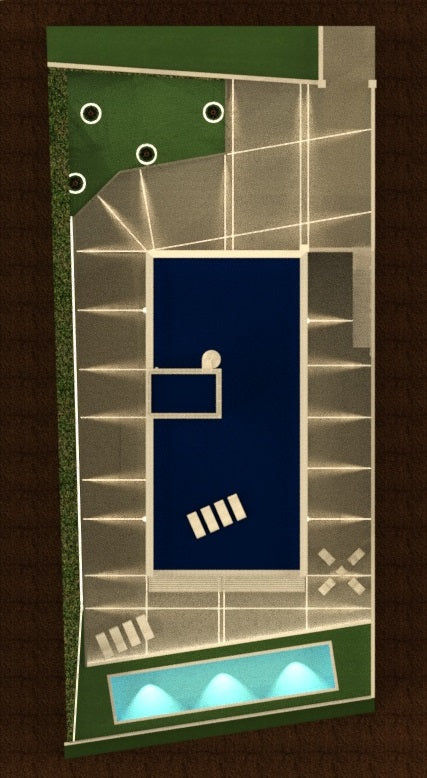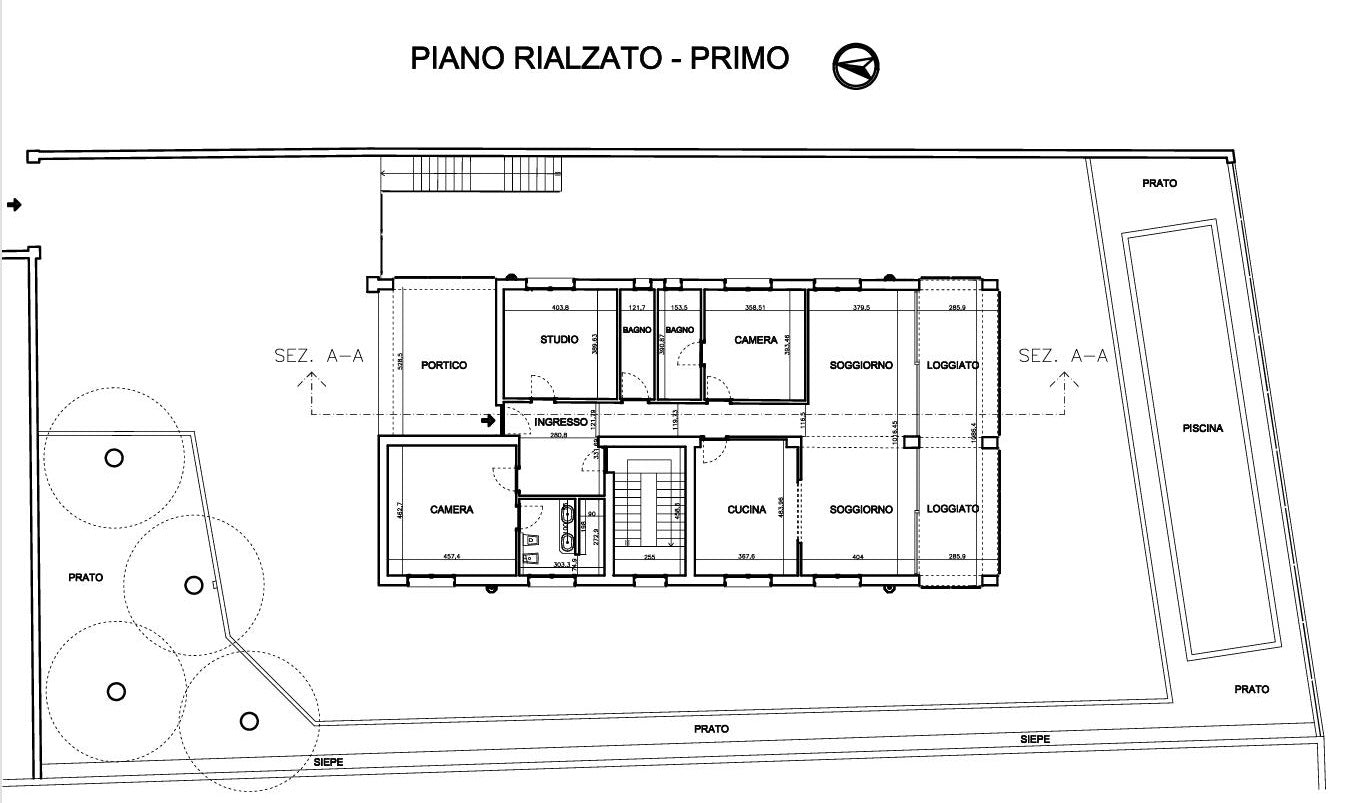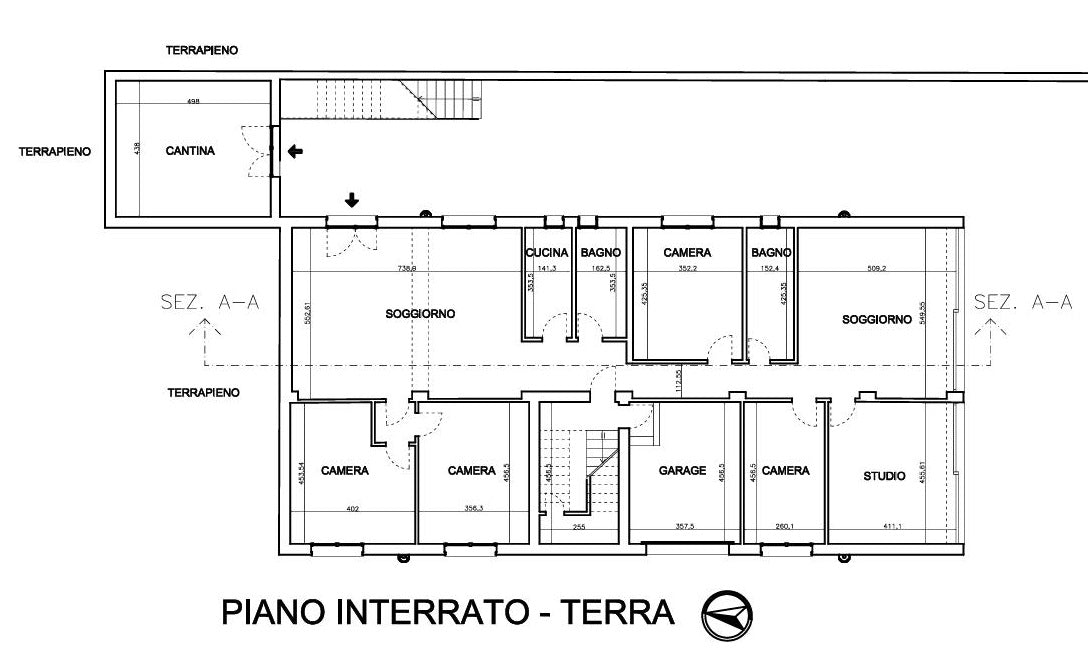VILLA PANORAMICA LO CASCIO - SCIACCA (AG)
VILLA PANORAMICA LO CASCIO - SCIACCA (AG)
VILLA LO CASCIO – SCIACCA (AG)
The villa is located berween the mountain (Monte San Calogero) and the Mediterranean Sea, in one of the mountains from which you can enjoy a breathtaking panoramic view. Adjacent to the villa there is a forest. The villa is around 2 Km from the center of the charming tourist city of Sciacca, with it's famous thermal baths and around 8 Km from the Golf Course of the Verdura Resort (one of the most prestigious golf courses in the world), it is also a distance 20 Km from the archaeological area of Eraclea Minoa, 25.5 Km from the archaeological area of Selinunte and 48.5 Km in the Valley of the Temple of Agrigento. The thermal city Sciacca has a rich historical-architectural heritage, in which are present many touristic activities: renowned pastry shops, prestigious restaurants, excellent pizzerias, movie theaters, gaming arcades, and a good marina.
The city is also home to a courthouse (an important legal enforcement agency) and an efficient
hospital complex.
Just a few kilometers away are the wonderful beaches and nature reserves of Eraclea Minoa (20
km) and Torre Salsa (26 km), as well as the wonderful beaches of Sciacca (Sovareto 1.4 km, Capo
San Marco 8.3 km).
Some of the pictures featured are computer renderings and not real.
The villa consists of two floors, each measuring 239.5 square meters, and a 22 square meter cellar, which contains a traditional wood-fired oven.
The villa is accessed through a portico. Upon opening the front door, you are immediately greeted
by an enchanting view of the sea. Continuing towards the living room, the view expands to a breathtaking 180° panorama.To best admire this panorama, the living room of the house features large
windows. Beyond these windows is a large loggia with glass railings, chosen to not obstruct the marvelous panorama.
Two large sliding doors open onto the spacious living room with large windows, connecting the living room to the kitchen, thus creating a single, very spacious space; this kitchen, when the two doors are open, also offers a panoramic view.
On this floor, there are also two double bedrooms, each with a private bathroom, a study
near the entrance, and a third bathroom available to all guests.
On the floor above, there is a terrace with an indescribable view, ranging from the mountains, to the
hills, the forest, and the sea. This solarium terrace covers 239.5 square meters.
On the ground floor, there are two living rooms on opposite sides of the villa, a study with a large
panoramic window, four bedrooms, another kitchen adjacent to a large living room, two bathrooms, and
a garage.
A cellar is also located on the ground floor.
CHARACTERISTICS:
8 BEDROOMS
3 LIVING ROOMS
5 BATHROOMS
2 KITCHENS
1 GARAGE
29 SQM CELLAR
10 PARKING SPACES
479 SQM LIVING AREA
940 SQM LAND
For
Type:
Area: mq
Presently:
No. of bathrooms: / No. of bedrooms:
No. of floors:
Address:
Position:
Address:
Share
